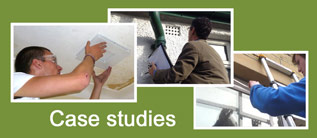
Causes of condensation and mould
Condensation affects all types of properties from back-to-back terrace houses, to large detached properties and everything in between.
On this page we try to give you an insight into some of the causes of condensation, poor air quality and the damp and mould that results. There are a great many reasons for excessive condensation in the home but we repeatedly see some problems time and again, and some of these are listed below.
Click on the links below for further detail.
- The way your home was built.
- Your home is a bungalow or a flat
- Your house has a solid concrete floor
- Only one outside door to the house
- Non breathable roof underlay
- Changes made to your home since it was built.
- uPVC windows
- uPVC doors
- The wrong type of soffits
- Doors brush against carpets
- Poor or missing bathroom fan
- Poorly installed cavity and loft insulation
- The fireplace sealed or wood burning stove installed
- The way people live in your home today.
1. The way the home was built.
 Your home is a bungalow or a flat
Your home is a bungalow or a flat
Bungalows and flats are always more prone to condensation simply because it's more difficult to get air to circulate in a home that is laid out on a single floor.
If you live in a bungalow or flat it's particularly important to ensure you have some form of ventilation in 'wet' rooms and bedrooms.
 Your house has a solid concrete floor
Your house has a solid concrete floor
If your home has a concrete floor then it won't benefit from any under floor ventilation.
The picture shows a house with a timber floor. The vents are designed to keep the underneath of the timber floor dry - but some draughts make their way up between floorboards and behind skirting boards and have the unintended consequence of adding to the general ventilation in the house.
Houses with solid concrete floors are always more prone to condensation.
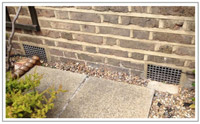
 There is only one door to the house
There is only one door to the house
This is surprisingly significant. When a house has two external doors they can be a useful form of ventilation - especially if they are not draught proof. Where a house has only one external door, or where both doors are at one end of a house (for example in a long rectangular bungalow) then this can create a stagnant zone where it is difficult for air to circulate.
 Non breathable roof underlay
Non breathable roof underlay
You may well live in a house with a thick black underlay beneath the tiles. The underlay is designed to catch driven rain or snow and prevent it from getting into the loft. Unfortunately this style of underlay is not breathable and very little ventilation makes its way in between the underlay sheets. You may find that items stored in the loft become damp or mouldy or you may see droplets of water that have condensed on the underlay itself. This happens because warm moist air from the house rises up past the loft hatch and will readily condense on the cold underlay. The roof timbers around the loft hatch tend to be the ones with the highest moisture content.
Modern underlay is theoretically breathable. In practice we find that although it is an improvement, it still cannot be relied on to ensure the loft has sufficient ventilation.
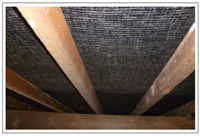
2. Changes made to the home since it was built
 uPVC windows
uPVC windows
Almost always a factor. The vast majority of older house have had their original (and slightly draughty) wooden windows replaced with uPVC i.e. plastic windows. These are draught-proof and so reduce the amount of air entering or leaving the house.
To counteract the fact that modern windows are so air-tight they should be fitted with trickle vents - a slim horizontal vent that allows a limited amount of air through. In virtually all houses we see the trickle vents are either not present, or have been fitted incorrectly.
We have developed our own system for fitting trickle vents in a way that allows the vent to operate efficiently.
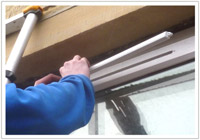
 uPVC doors
uPVC doors
In the same was that two external doors are better than one it is also the case
that modern draught-proof uPVC doors reduce the
amount of accidental ventilation available to a home and so are not necessarily a good thing.
 The wrong type of soffits have been fitted
The wrong type of soffits have been fitted
We see this problem quite regularly. In this picture the house on the left has had replacement soffits fitted without the ventilation grilles whereas the house on the right has the correct ventilated soffits.Ventilated soffits are usually along the front and the rear of a house. By fitting the wrong type of replacements the flow of air through the loft can be vastly reduced. This results in the moisture content of the roof timbers increasing - and an air-tight loft adds to the problem of an air-tight house.
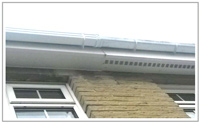
 Doors brush against carpets
Doors brush against carpets
This can be a problem in bedrooms. If a bedroom door brushes against the carpet, when the door is shut it is unlikely to allow any air to pass underneath it. When it's the door to the master bedroom this can be a particular problem since there are likely to be two people in the room. When this problem is added to other problems such as uPVC windows without trickle vents and an en-suite shower then there's a high probability that this room will start to see problems first. This may be mould in wardrobes or on clothing, under beds etc.
As part of a package of measures we will often trim the bottom off a door to allow the room to breathe.
 Poor or missing bathroom fan
Poor or missing bathroom fan
There's a lot we could write about bathroom fans. If your bath or shower room hasn't got one that's a problem.
In our experience fans that vent through the ceiling of a bathroom often have limited suction and this is almost always because they not have been installed correctly.
Similarly, fans that run for a short period after a light has been switched off have a limited effect.
We haven't got the space here to describe the vast array of poorly installed fans we've seen. If you would like us to bore you in person please give us a call.
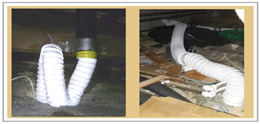
Optimistic ducting. Uninsulated and either installed as a U bend or just too long
It is often the case that humid air will condense in the ducting causing droplets of water to fall back into the fan - or just gather in the duct.
 Poorly installed cavity or loft insulation
Poorly installed cavity or loft insulation
It is worth stating from the outset that correctly installed cavity wall or loft insulation by a reputable contractor will make your home warmer and reduce fuel bills.
However we have seen many instances where insulation has reduced the amount of ventilation in the house. In this picture the contractors have incorrectly sealed the vents feeding air to the under-floor void. In the long term this will make it more likely that the floor timbers will rot. In the short term it reduces the air coming up into the house (or a ground floor flat in this case) contributing to condensation and mould.
Another problem we frequently see is loft insulation pushed into the eaves i.e. the extreme edge of the loft. This can cover the vents at the soffits (if they are present) and has the same effect as installing soffits without vents.
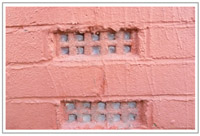
Air bricks incorrectly sealed - sub-floor ventilation is choked off
Contrary to popular belief houses were not necessarily built to a higher standard in days gone by. It is often the case that the head or top of cavity walls was not capped, but left open. Any air circulating in the cavity would rise up into the loft - adding to the ventilation in the loft and helping keep down humidity levels in the house. Filling the cavities with insulation stops air movement in the cavity, and the insulation can spill over into the loft and cover the vents in the soffits. Again this can have the same effect as installing soffits without vents. We are not suggesting that cavity wall insulation should not be installed in houses like this - but it may be necessary to consider additional loft ventilation measures such as vents in the roof,
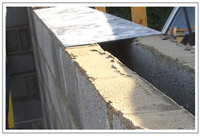
Head of the cavity being sealed during construction, often not present on older houses.
 The fireplace sealed or wood burning stove installed
The fireplace sealed or wood burning stove installed
When a fireplace is removed and completely sealed over this results in quite an obvious loss of ventilation for the room. However we have noticed that installing a wood burning stove also significantly reduces ventilation since the stove is sealed to the chimney.
It is also worth noting that an unused chimney breast should not be completely sealed. If the fireplace is sealed over and the chimney is capped then the sealed void i.e. the chimney breast can become damp. The chimney should be capped with a vented cowl or alternatively a vent installed into the chimney breast on the outside of the house.
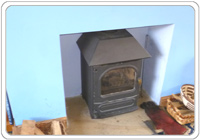
3. The way people live in your home today
 People = humidity
People = humidity
Without wishing to make any sweeping generalisations, we would respectfully suggest that younger people seem to shower more frequently than us older types.
Babies are a particular problem ! regular baths and lots of clothes to be dried inside over the winter months.
A landlord will often tell us that their tenants (say a young couple with baby) are reporting a problem with condensation and mould, when there wasn't a problem with the previous tenant (say a single older single person).
So people make humidity, no surprise there. But modern lifestyles seem to generate more humidity whether it's showers, frequent washing of clothes, drying with tumble driers rather than outside, using steam irons and so on. It all adds up.
Typical moisture levels produced in a typical 3 bedroomed house (per day)
| Kg moisture | |
|---|---|
| A family asleep | 1.5 � 2.0 |
| A family during the day | 2.5 � 3.5 |
| Cooking | 2.0 � 3.0 |
| Washing and bathing | 1.0 � 1.5 |
| Washing clothes | 0.4 � 0.6 |
| Drying clothes indoors | 3.0 � 5.0 |
High humidity + inadequate ventilation
= damp, condensation, mould

UK government advises:

